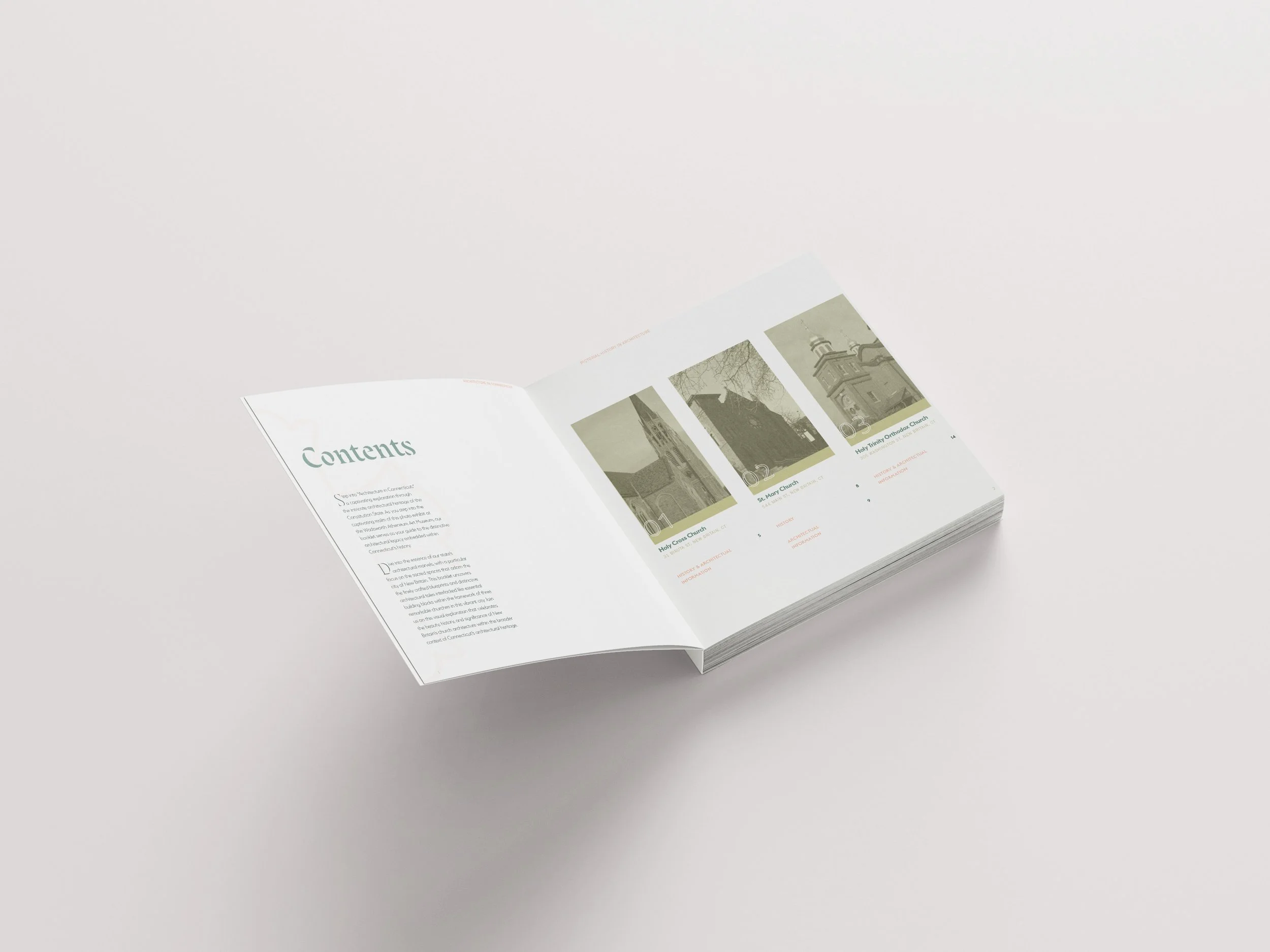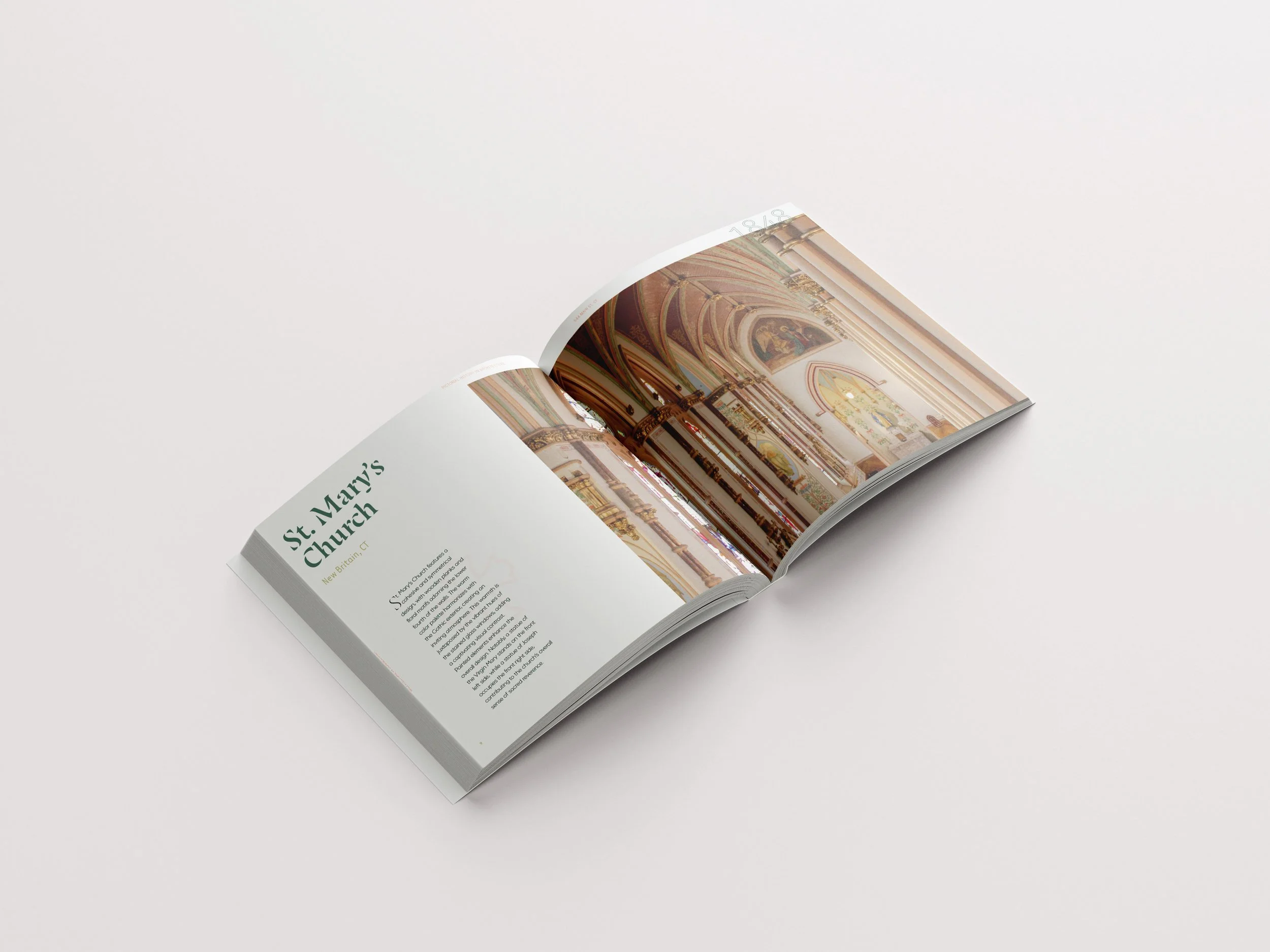
architecture in connecticut
project overview:
The project titled "Architecture in Connecticut, A Pictorial History" is an academic endeavor undertaken by students to showcase the diverse architectural landscape of Connecticut. This initiative involves the creation of a booklet designed for a photo exhibit at the prestigious Wadsworth Atheneum in Connecticut.
project scope:
This project required students to select a specific architectural category—bridges, universities, or churches—and curate a collection for the exhibit. My focus was on three churches situated in my hometown of New Britain, Connecticut.
process
design considerations:
Adherence to specific design guidelines was crucial. A consistent color palette and a unified font were employed to ensure a polished and visually cohesive presentation throughout the booklet.
rationale for church selection:
The choice to spotlight churches was driven not only by their architectural merit but also by the personal connection I maintain with New Britain. The churches selected bear witness to the community's historical & cultural roots, adding a layer of significance to the project.
project significance:
Beyond its academic context, this project contributes to Connecticut's cultural and artistic narrative. By highlighting these architectural landmarks, the exhibit seeks to foster appreciation for the state's rich history and diverse architectural heritage.
conclusion:
"Architecture in Connecticut, A Pictorial History" is a testament to my commitment to academic excellence & my passion for architectural exploration. I am eager to share this project with prospective employers, as it not only showcases my ability to undertake in-depth research and analysis but also demonstrates my proficiency in design principles and attention to detail.



